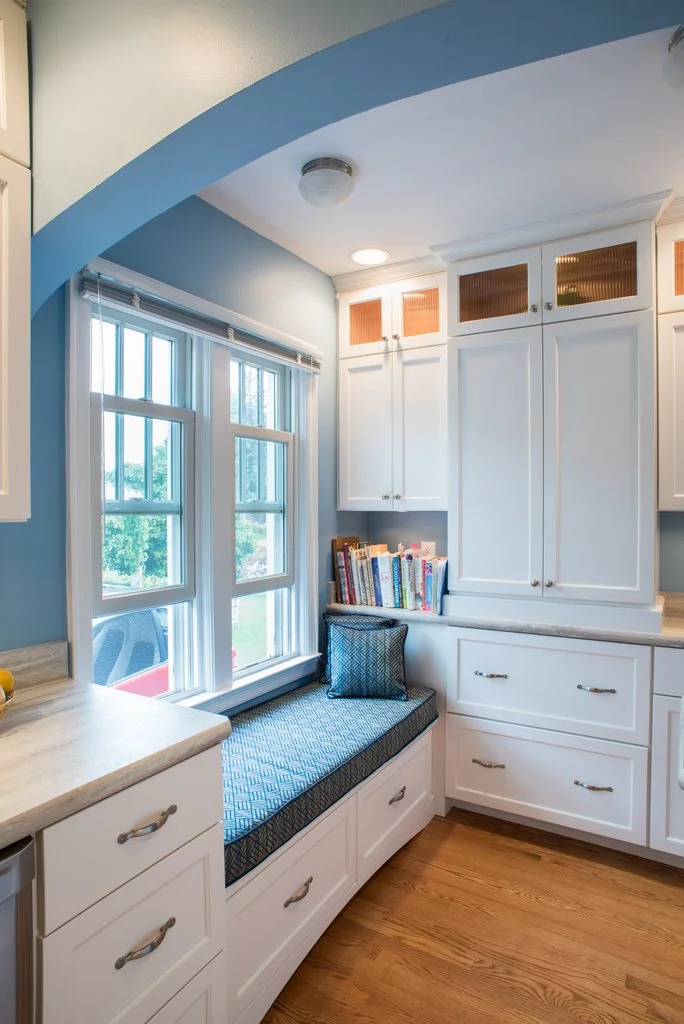Soft Blue Kitchen Remodel





















The clients of this home wanted to update their kitchen and maximize the space for storage, cooking, and entertaining. The original kitchen was small and dated with the existing cabinets and counters from when the home was built. We started by tearing out the flooring, cabinets, and plaster to the bare studs. We rewired for new locations for the appliances. We opened up the kitchen to the dining room by building an arch that matches the other existing arches in the home. We also sanded, finished, and tied the new flooring into the existing flooring with the same plank width.
This kitchen remodel has made the space functionally elegant. By rearranging the appliances one can easily move about from stovetop to sink, from countertop to oven, or from the refrigerator to the sitting area without bumping into others in the kitchen. We also built custom cabinets in the kitchen and in the sitting area connected to the kitchen for additional storage area. The window seat in particular is a beautiful feature which allows for additional storage and a place for guests to sit so that the actual kitchen does not get too crowded.
The low voltage puck lights in the upper cabinets along with the natural light coming through the newly installed windows complement the soft paint color which brightens this space.
