Indianapolis Springmill Family Room
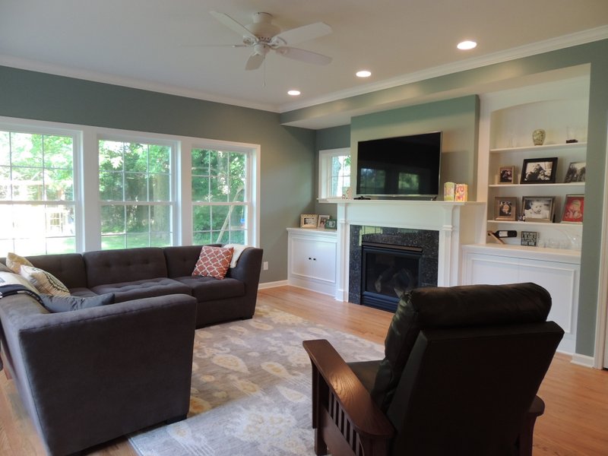
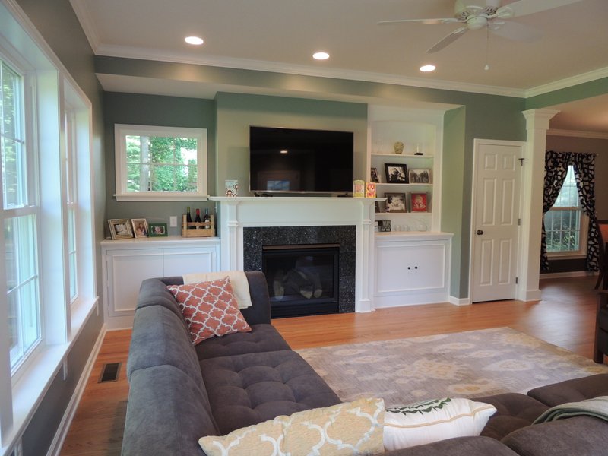
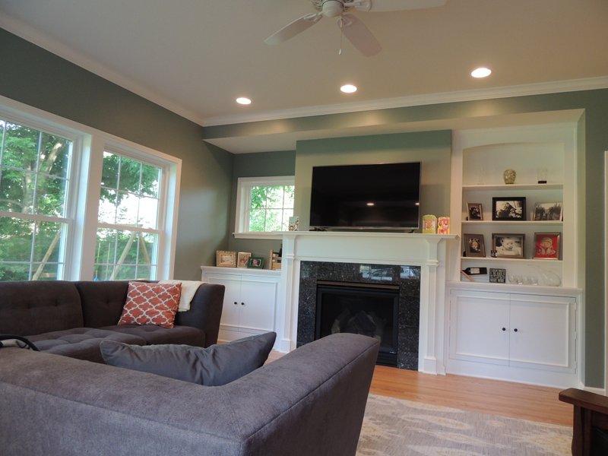
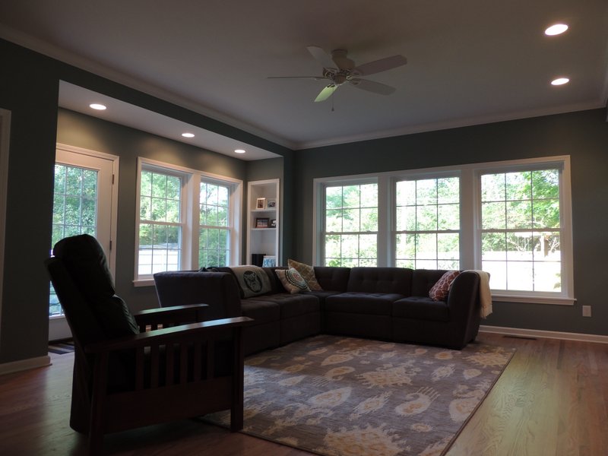
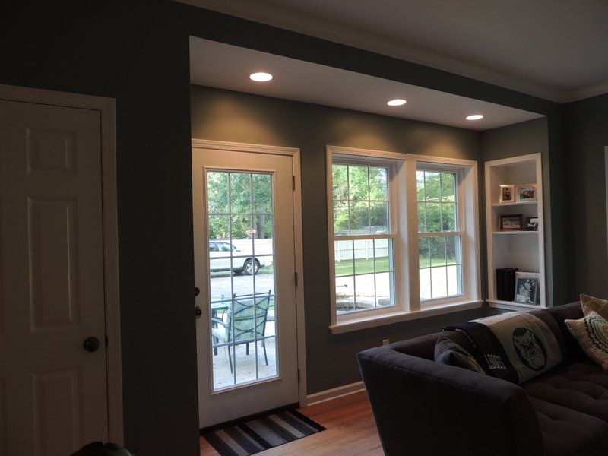
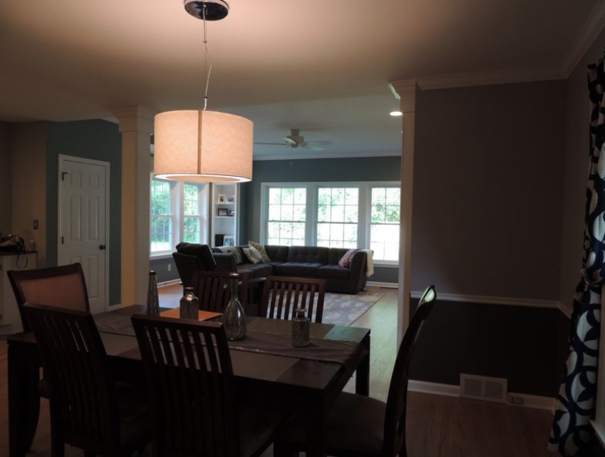

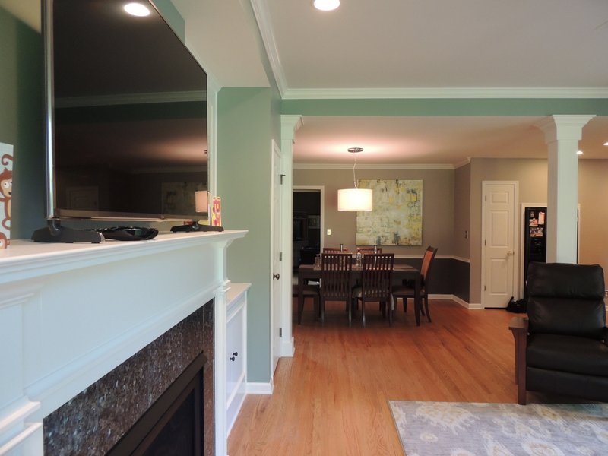
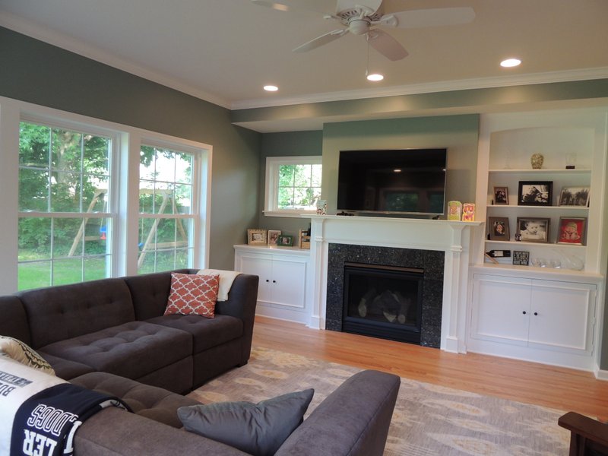
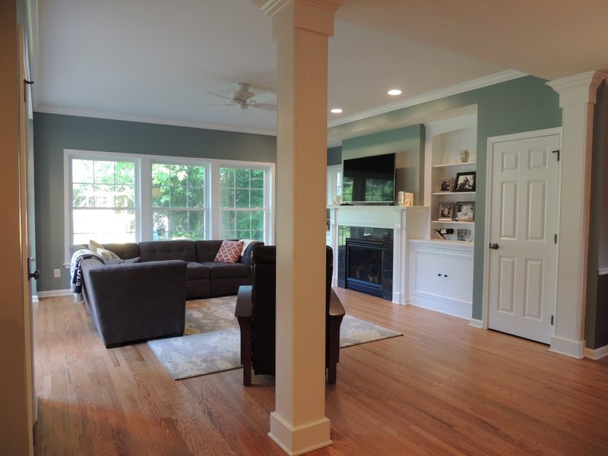
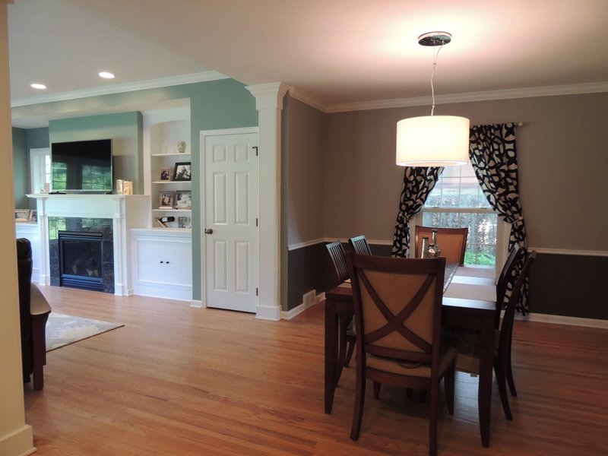
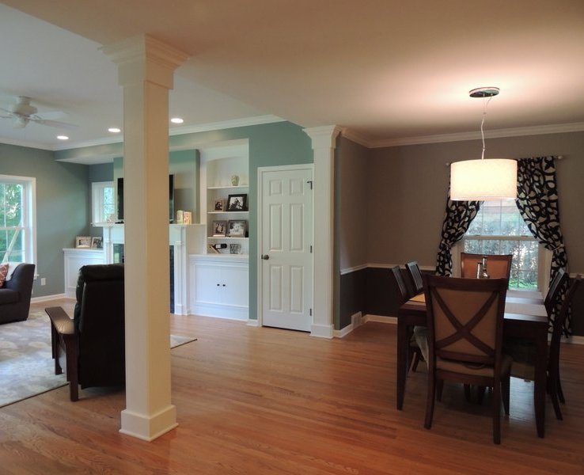
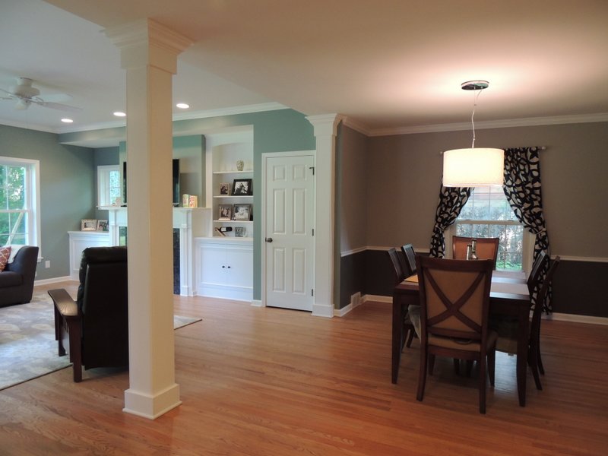
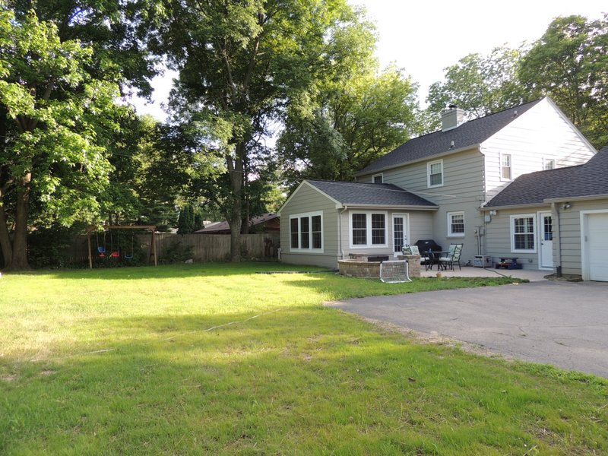
The home of this young family was enhanced through the completion of an open-design family room addition and T.V. play room remodel. The wall between the dining room and new family room was removed, along with a partial wall between the kitchen and dining room. Afterwards, the entire back wall of this area of the home was removed to create an opening for the new addition. Natural lighting is enhanced in the space via the new windows at the north and east elevations, while a new window flanks the east side of the fireplace above the built-ins. We installed custom built-in bookcases at each side of the fireplace. We also installed white diamond edge laminate countertops. The space affords two new closets. Trim details include base, columns, casing, shoe mold, 12” deep fireplace mantel, and crown molding. The hardwood flooring in the new family room is finished to match existing hardwood floors in the home. The owners selected Benjamin Moore Stratton Blue paint for the new family room.
